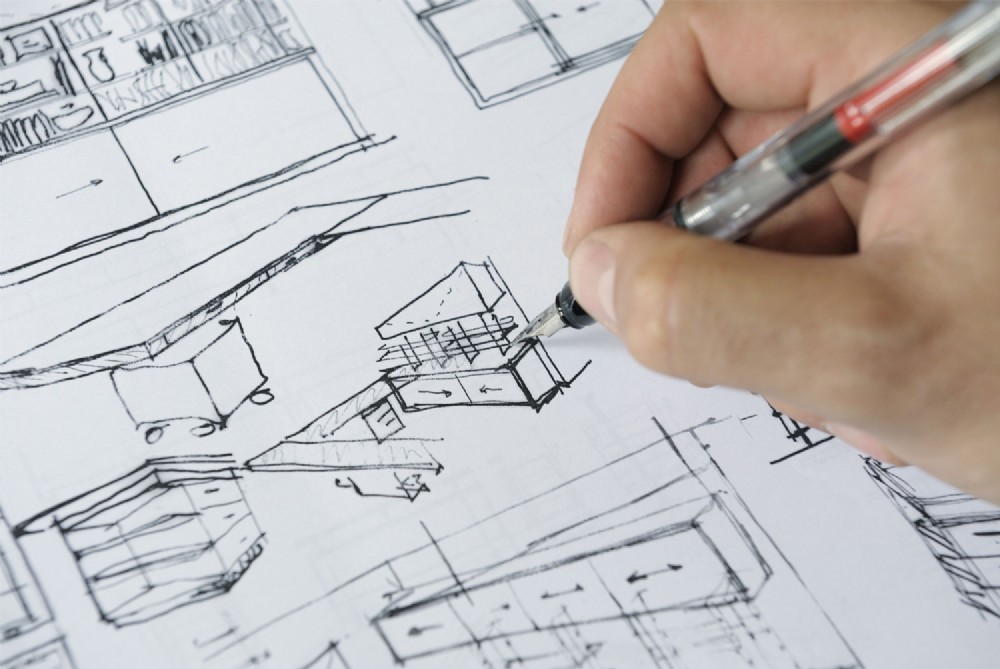Interior Architecture & Project Design

Interior Architecture & Project Drawing: The Perfect Union of Aesthetics and Functionality
Interior architecture is the art of designing a space by harmonizing its aesthetic, functional, and emotional aspects. Interior designs that optimize spaces not only visually but also functionally, personalize living areas, meet the user’s needs, and offer an efficient living environment. Project drawing forms the foundation of this design process, and a well-prepared project should reflect the spirit of the space, being both aesthetic and functional. Through 3D projects, Feng Shui applications, and detailed drawings by interior designers, we can transform your spaces into the place of your dreams.
Project Drawing: The First Step of Design
The interior design process begins with an accurate project drawing. Project drawings are the visual representation of the design and should be carried out by a professional interior designer. Before any renovation or changes, it is essential to properly sketch the space, which is a crucial step in terms of both aesthetics and functionality. Project drawings cover the overall layout of the space, the placement of furniture, the color palette, and all other details. Additionally, engineering and technical aspects are incorporated into project drawings. These drawings not only serve as a blueprint for the construction process but also guide every phase of the project.
3D Projects: Bringing Your Dream Space to Life
3D projects have revolutionized interior design by providing a more realistic visualization of the design. With 3D project drawings, you can preview every detail of the design and have a clear idea of what the space will look like. Colors, furniture, wall coverings, lighting, and all other elements are presented clearly through 3D modeling. This visualization helps the interior designer communicate their ideas more effectively to the client, speeding up the design process. Furthermore, 3D projects allow for a more efficient planning of the space’s usage, ensuring that the best results are achieved from both an aesthetic and functional perspective.
Feng Shui: Balance Your Energy
Feng Shui is an ancient Chinese philosophy aimed at optimizing energy flow within a space to improve the quality of life. This philosophy asserts that the arrangement of interior spaces, colors, furniture placement, and decoration elements should work in harmony. Applying Feng Shui in interior architecture projects can create a more positive and relaxing atmosphere in your spaces. This approach supports psychological and physiological well-being, reducing stress, and fostering a peaceful living environment. Interior designers who apply Feng Shui principles can create balance, harmony, and positive energy within your spaces. Directing the energy of the space correctly is crucial for creating a productive work environment or a peaceful home atmosphere.
Interior Architecture: A Blend of Aesthetics and Functionality
Interior architecture aims to create aesthetic spaces while also meeting the functional needs of living areas. Every detail of the space is planned to accommodate the user’s daily life. The design integrates furniture, lighting, colors, materials, and even layout into a cohesive whole. An interior designer does not only focus on the aesthetics of the space but also considers the comfort, practicality, and efficiency of the users. In other words, each area is designed to be functional while maintaining aesthetic integrity. This ensures that every space is both visually stunning and livable.
Architect: The Cornerstone of Design
The projects of an interior designer are based on the architect’s overall design philosophy, technical knowledge, and visual aesthetics. An architect shapes the structural design of a space, taking into account all aesthetic and functional details. The collaboration between the interior designer and architect combines their expertise to ensure the success of the project. While the architect creates the foundation and framework of the structure, the interior designer determines the space’s layout, style, and ambiance. It is essential for architects and interior designers to work together to ensure that the space is both structurally sound and visually striking. The architect plans the technical details correctly, while the interior designer ensures the space is aesthetically pleasing.
Interior architecture and project drawing are key steps in designing a space. Professional interior designers, with 3D projects, Feng Shui applications, and accurate drawings, customize living areas to personal preferences. Addressing every detail correctly during the design process leads to excellent results in terms of both aesthetics and functionality. Whether for home or office decoration, with the right interior designer and project drawing, you can create the ideal living space. Designs that reflect the spirit of the space, balance its energy, and are functional are the key elements that enhance the quality of life.
For turnkey projects, feel free to contact us.
