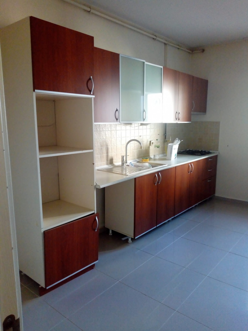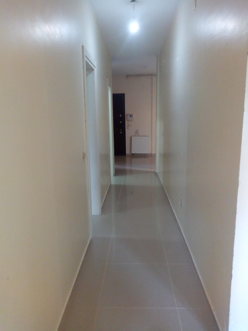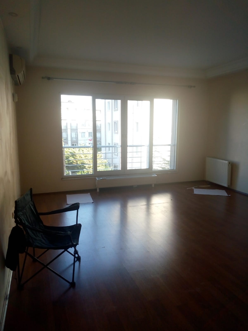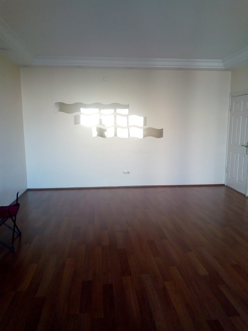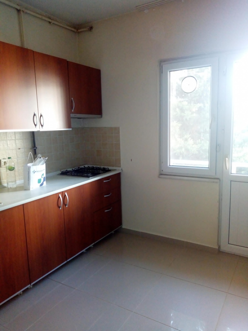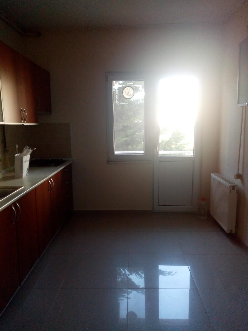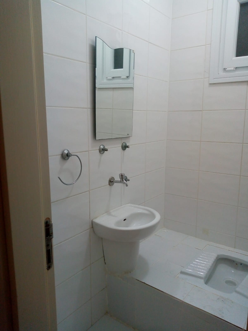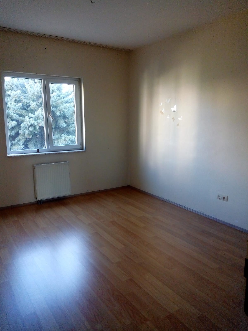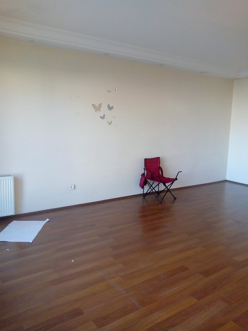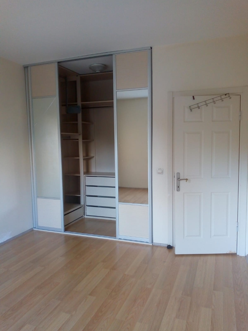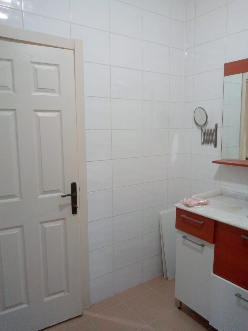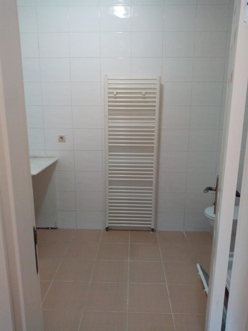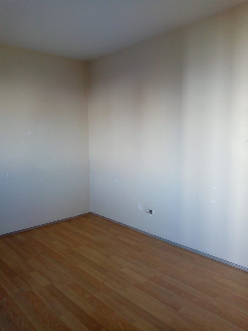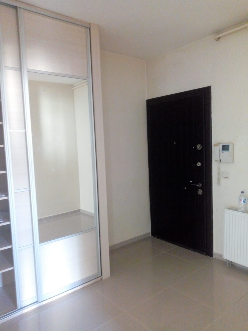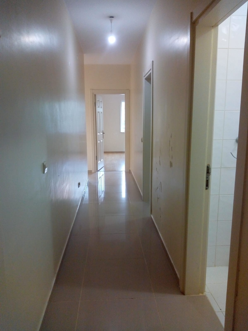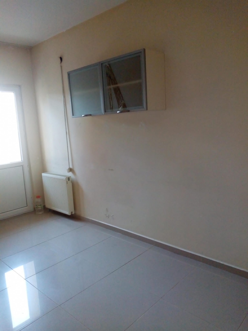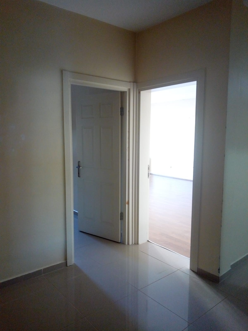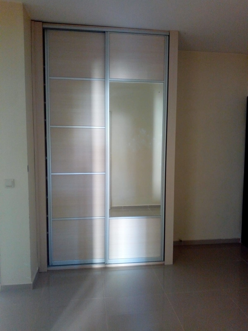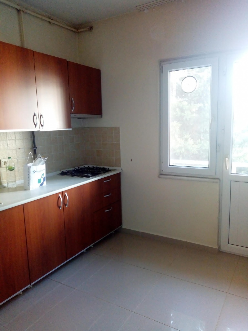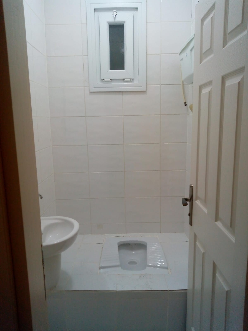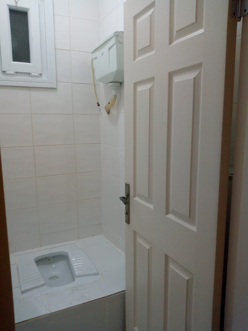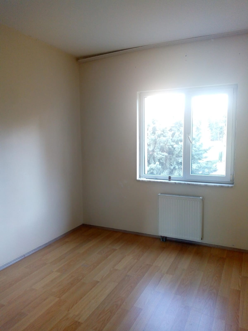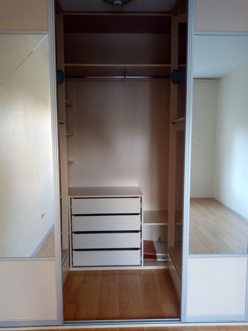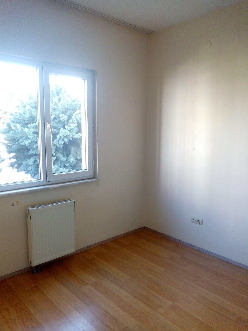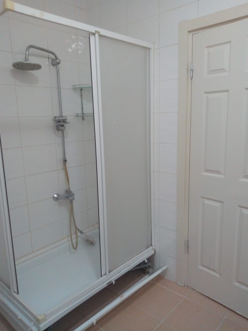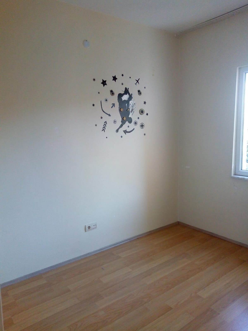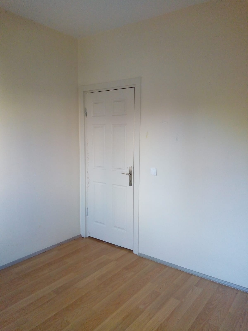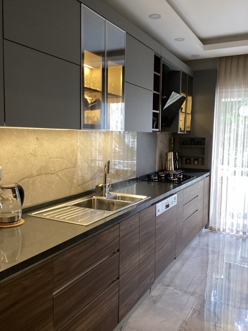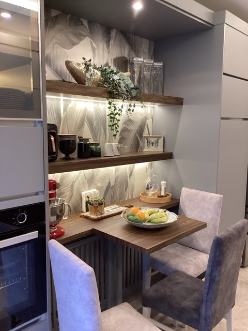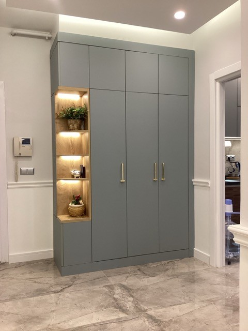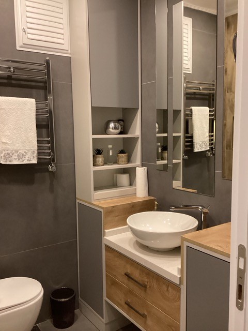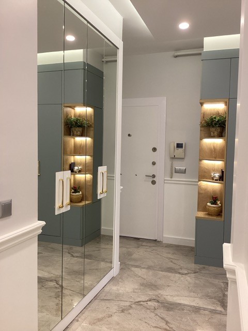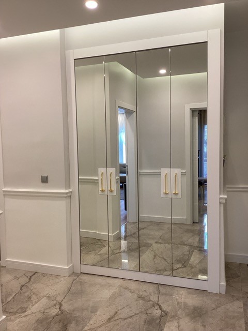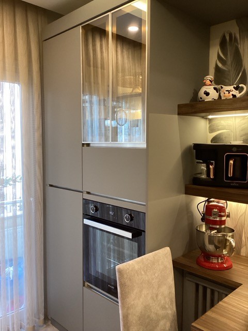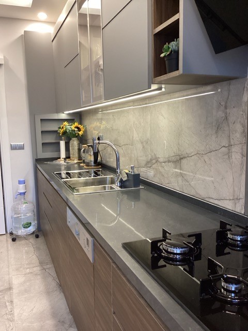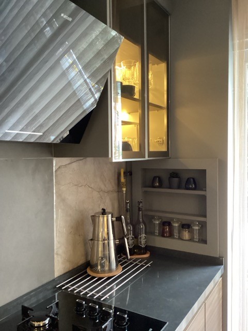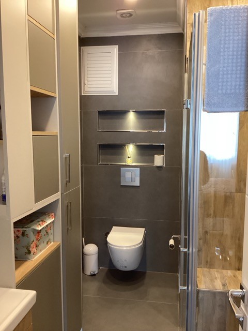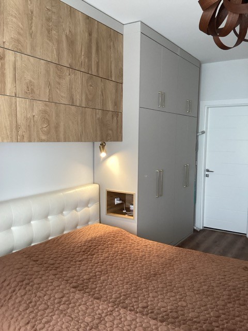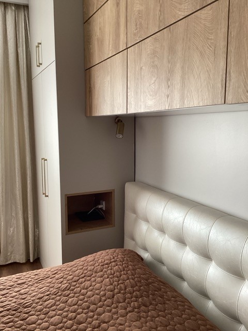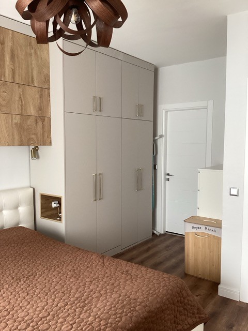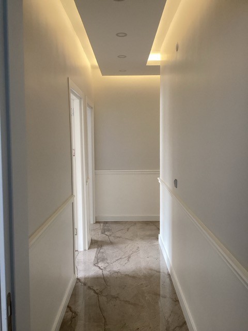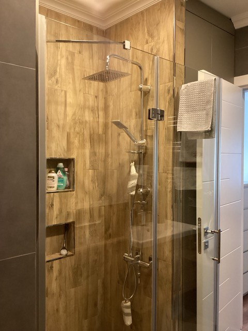BEFORE
AFTER
Our project for the 3+1 apartment at Yakut Evler Site in the Yakuplu area of Beylikdüzü has been completed with 3D drawings and implementation, delivered to our client as a turnkey project. In this project, the interior layout was meticulously planned, taking into account the functionality and aesthetics of each space.
The apartment has been reshaped with a modern and contemporary design approach and features a corridor, a spacious kitchen, a bright living room, a master bedroom, two children's rooms, and two bathrooms. The kitchen offers ease of use with functional storage spaces and a sleek design, while the living room and rooms are designed to create a spacious and bright atmosphere. The master bedroom has been specially planned to maximize its minimal space, and the bathroom has been renovated to provide a modern and comfortable experience.
Throughout the project, the goal was not only to enhance the aesthetic values but also to increase the functionality and quality of life in every aspect of the space. As a result, a living space was created that meets the highest expectations in terms of aesthetics and usability. The use of high-quality materials, attention to detail, and innovative solutions in the interior design provide residents with a comfortable and stylish living experience.
Production, 3D Drawing, Project Implementation, Installation: Bahçeşehir Dekorasyon Architecture.

